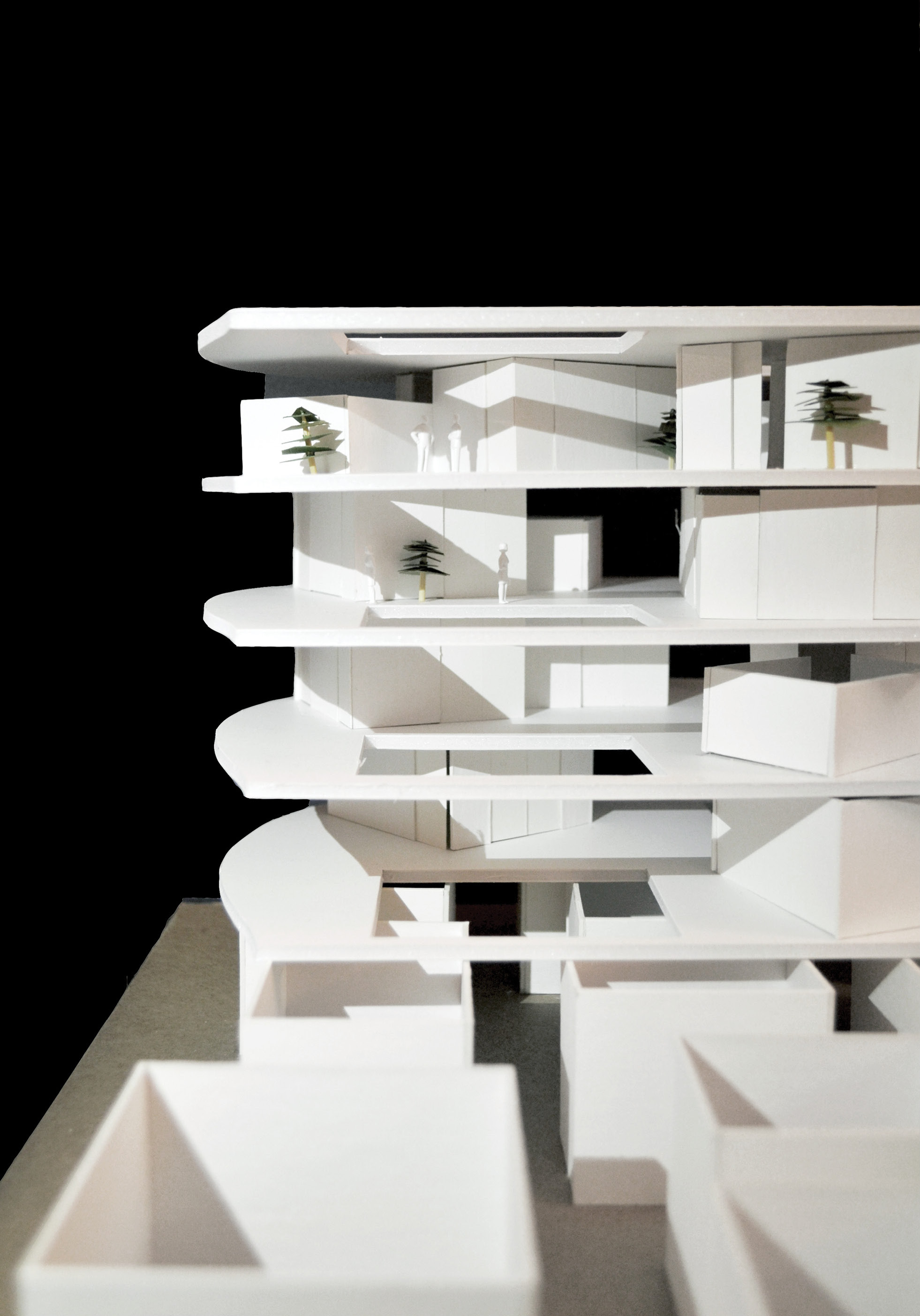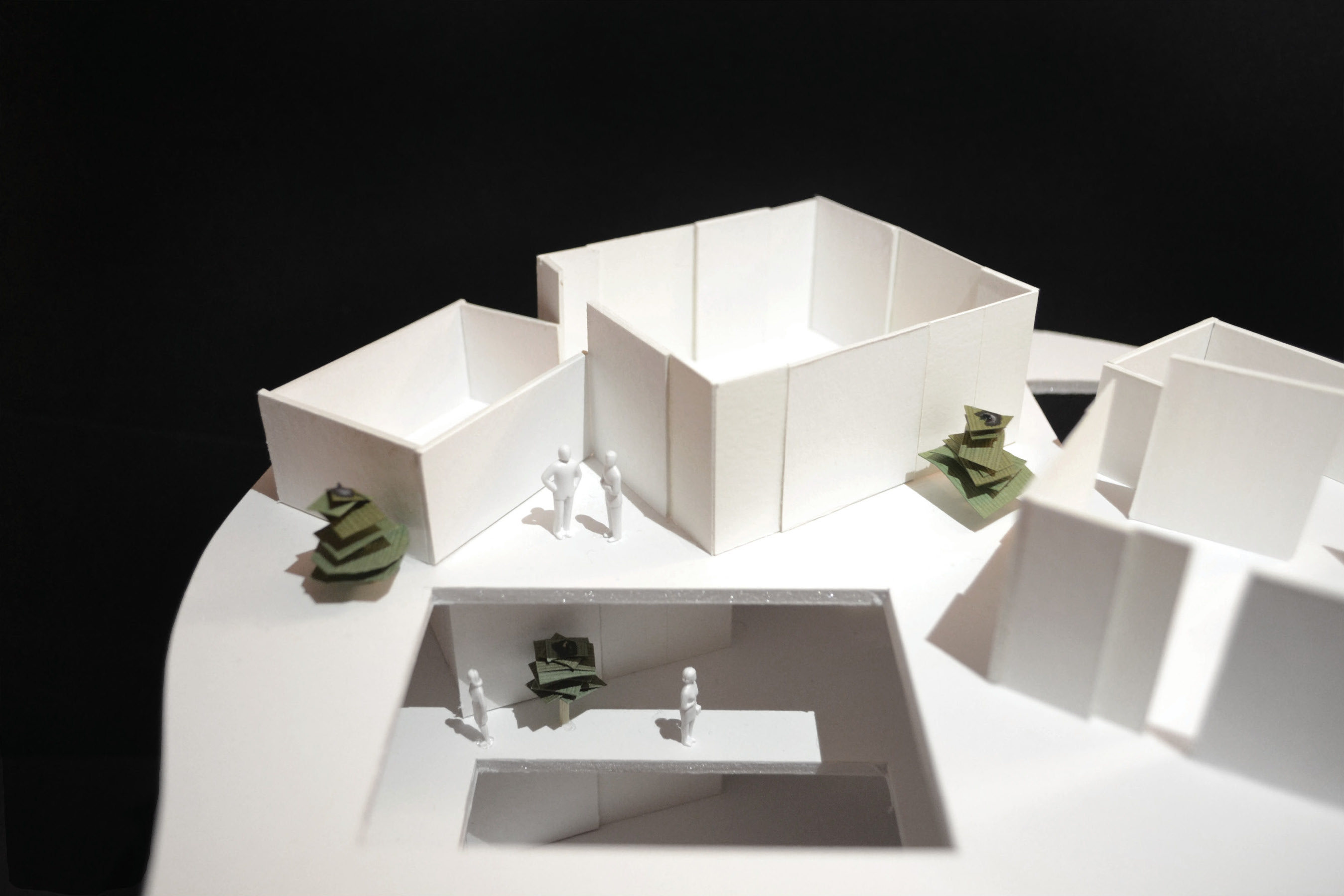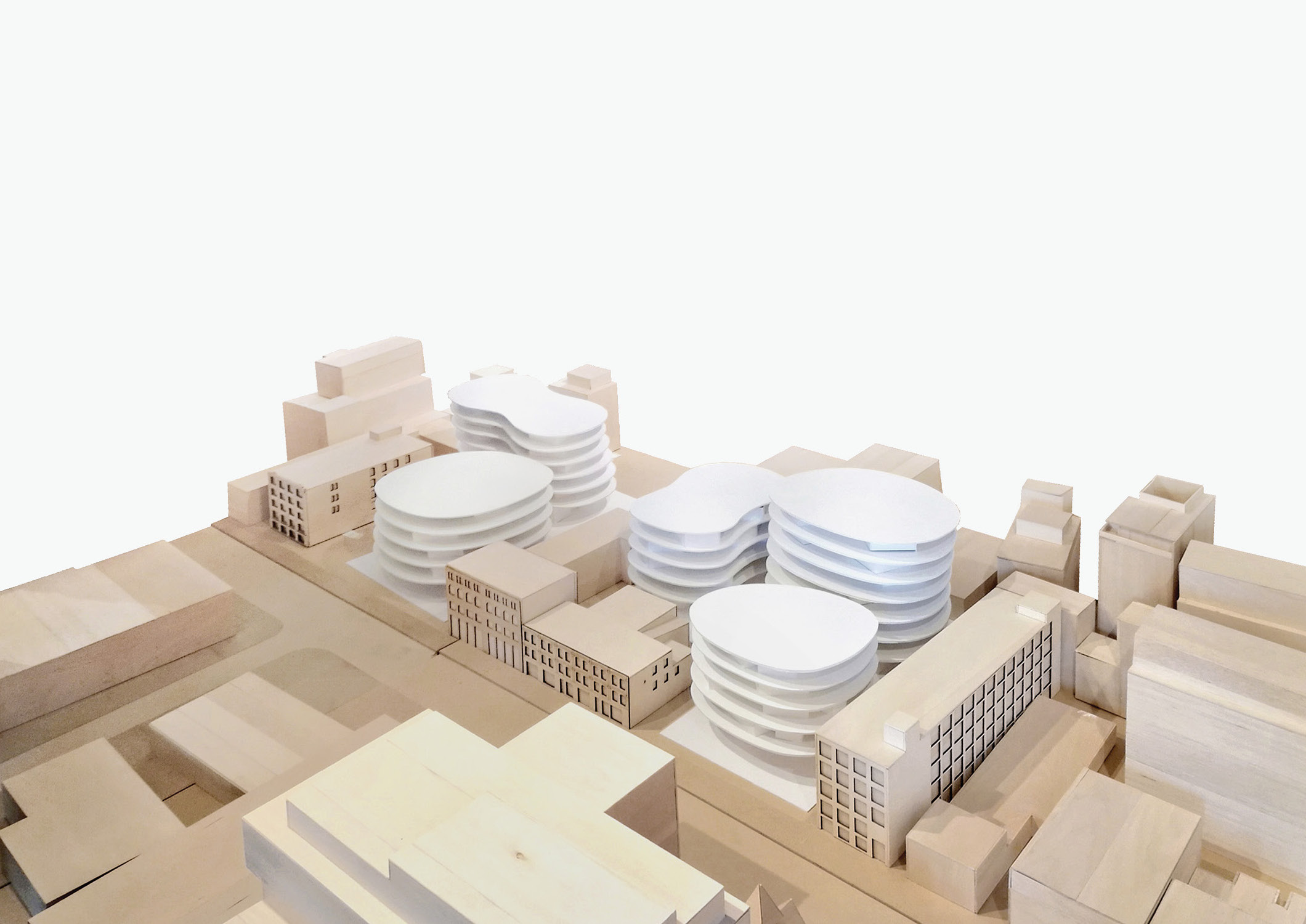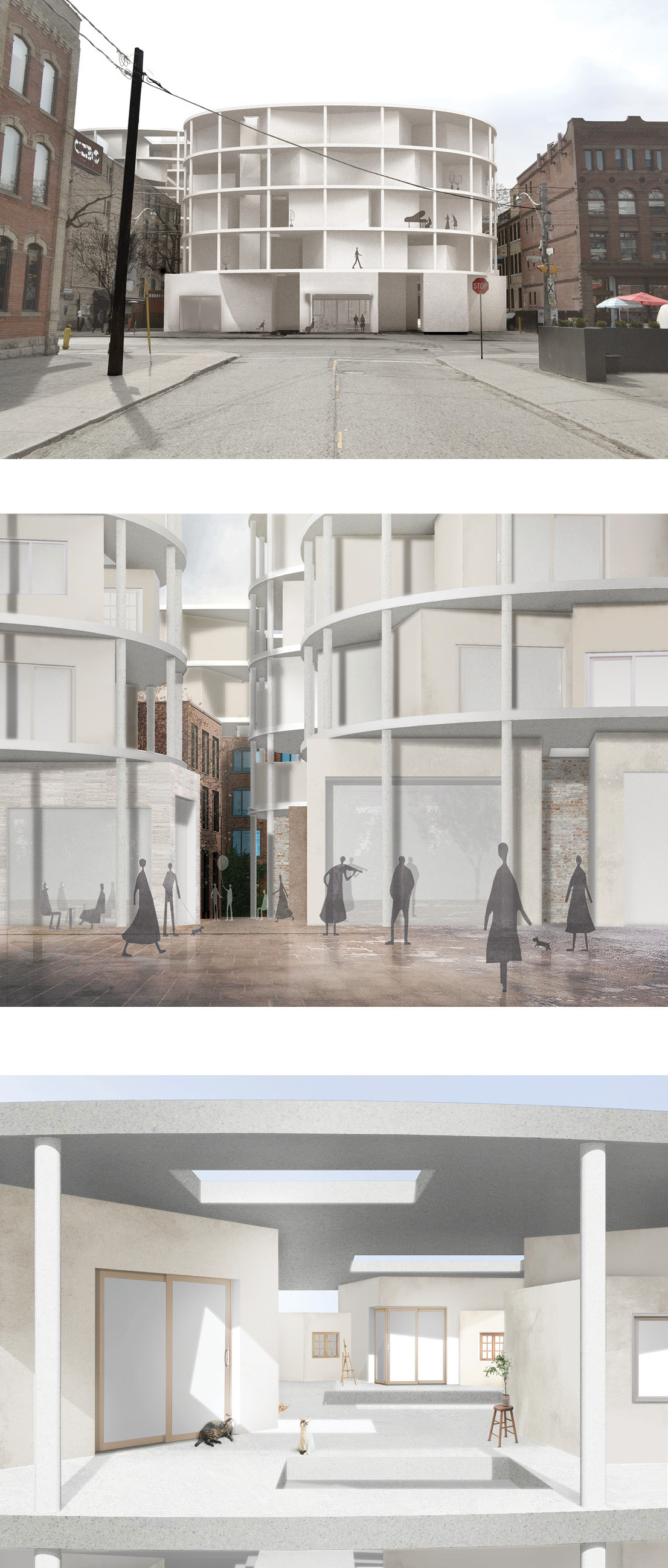Inbetweenness
University of Toronto Winter 2017
Instructor: Nima Javidi
Site: King Street West, Toronto, Ontario, Canada
![]()
University of Toronto Winter 2017
Instructor: Nima Javidi
Site: King Street West, Toronto, Ontario, Canada


Inbetweeness attempts to challenge the conventional housing model by providing new forms of urbanity. Housing projects in downtown usually occupy the entire given area of development, generate subdivisions, and demarcate the public and the private. Is it possible to provide busy city dwellers with more open space in a residential program? Housing on King embodies the idea of multiple scales from within; scales that relate to different forms of social arrangements.
The discrete openings throughout the site generate various in-between space from ground floor to the upper residential levels. The housing is a public corridor on the ground, ideal for socializing and passing by; it is the tray for collective living.


Site: in-between alleyways in Downtown Toronto
King Street West in Toronto has transitional surroundings. From the tall towers of the central business district to the East, to the low-rise neighborhoods in the Northwest. On King Street, the alleyways in between buildings are the pathways to small social gathering spaces. The unique rhythm found on the site is the key to the spatial configuration of the design.



Rather than assigning specific programs or social spaces to each floor, the overall concept of the project allows space in-between the floors to be open and free for individualistic arrangements. There are no fixed networks or circulation to the floors; the arrangement of the units avoids regular square grids and the central openings in the communal areas allow arbitrary movement throughout its entirety.

